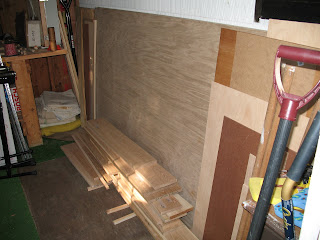As I write this, I have just returned from spending an evening at the Norwalk, Connecticut WoodCraft, straightening out my lumber. I didn't bring my camera because I didn't want the other guys there using the machines to think I was weird or anything. But it was a cool evening and well worth the time.
This WoodCraft has a fully equipped shop upstairs. They have a 5 HP SawStop and a Unisaw (both table saws, in case you didn't know), a couple of 14" Delta band saws, a Jet band saw (not sure of the size, though I think it's 16"), a couple of drill presses, a Delta DJ-20 jointer, a thickness planer, a radial arm saw (RAS), chop saw, and a couple of router tables. To use their machines, you can either join their woodworker club, which gives you unlimited time in the shop for a certain period, or you can buy a card good for 5, 10 or 20 hours.
I bought a 10 hour card and a 12" Starrett combination square. I have two Stanley combo squares, an old one with a black handle & 12" ruler and a newer one with a 16" ruler & a yellow handle. The nut on the black handle had stripped out, so that one's been useless for several months. The yellow one, it turns out, is not square. So I figured it was time to get a sturdier square. And Starrett has a lifetime warranty on their combo squares: if the square ever goes out of square, you return it to Starrett & they will make it square again.
After a mini adventure getting my lumber & combo square upstairs without dropping anything, I met Frank, who is basically the Keeper of the Shop, at least on Tuesday nights. He is a cool guy & is a retired cabinet maker and he really surprised me when I was using the table saw later on. I'd actually met him a couple of times before when I'd taken some classes at this WoodCraft last winter. He was busy crosscutting some pretty wide (for me) poplar boards on the RAS, about 14" or so. I went over & told him what I needed & when he was finished with his boards he came over to help me.
As you know, I needed to joint the edges of my boards. So Frank gave me the safety run down on the tool & showed me how to edge joint the boards. He let me know in no uncertain terms that I wasn't to touch the cutter head and I wasn't to touch the outfeed table adjustments. I had no desire to touch either, believe me! I like being able to count to 10, and I like being with my family!
I got to do most of the jointing. The DJ-20 was sweet. The tables were more than long enough to support my longest boards, the pieces for the upper cabinet. This went fairly quickly and wasn't any harder than I thought it would be. I'm glad I had a pro like Frank there to help me get started using this tool.
Next, I used the SawStop to rip my boards to final width. The fence was a Biesemeyer clone, and it didn't feel any different from the Biesemeyer commercial fence on my Craftsman 22124. The markings on the tape were different, but no problem to use. I think the markings on the bottom of the tape were metric.
While I was ripping the first board, Frank was watching me carefully. I grabbed one of their plywood push shoes & put it on top of the fence at the start of my cut. I started feeding the stock through & finished with the push shoe. Then Frank said that the only thing he could see that I did wrong was watching the blade instead of the fence. I knew I had to do that, but for some stupid reason I was watching the blade. The fact it had no guard on it is probably what riveted my attention to it. I finished my rips using the proper technique & Frank was satisfied.
That SawStop was sweet! It came up to speed instantly & was very beefy. My 22124 weighs in at about 380 lbs, but this was even more substantial. The blade on it left no tear out whatsoever on my boards, though I did get a little burning on one or two boards. And no, I didn't test the blade brake -- I didn't have any hot dogs with me!
After that, I came home. I had accomplished everything I wanted for the evening and I want to use some of the remaining time to turn some pens with my daughter one weekend. Plus, I used to work in Norwalk & it's a 1 hour drive home, even though it took only 40 minutes to get there from my office.
I did take some pictures of the boards after I got home. Here's one of the "sides" for the lower cabinet & the face frame board that will be glued to it at a 135° angle.
And here is one of the upper cabinet's sides & face frame pieces. Remember, these were both cut from the same board.
The other boards look pretty much the same. I'm very happy with the way these came out.
These boards are all cut to final width & length now. The next step is to cut the joinery to form the 135° angle between these boards. As I posted earlier, I'll be using the bird's mouth joint for this. So I'll be practicing it on some poplar scrap the next time I get in the shop.
See you next time!


























